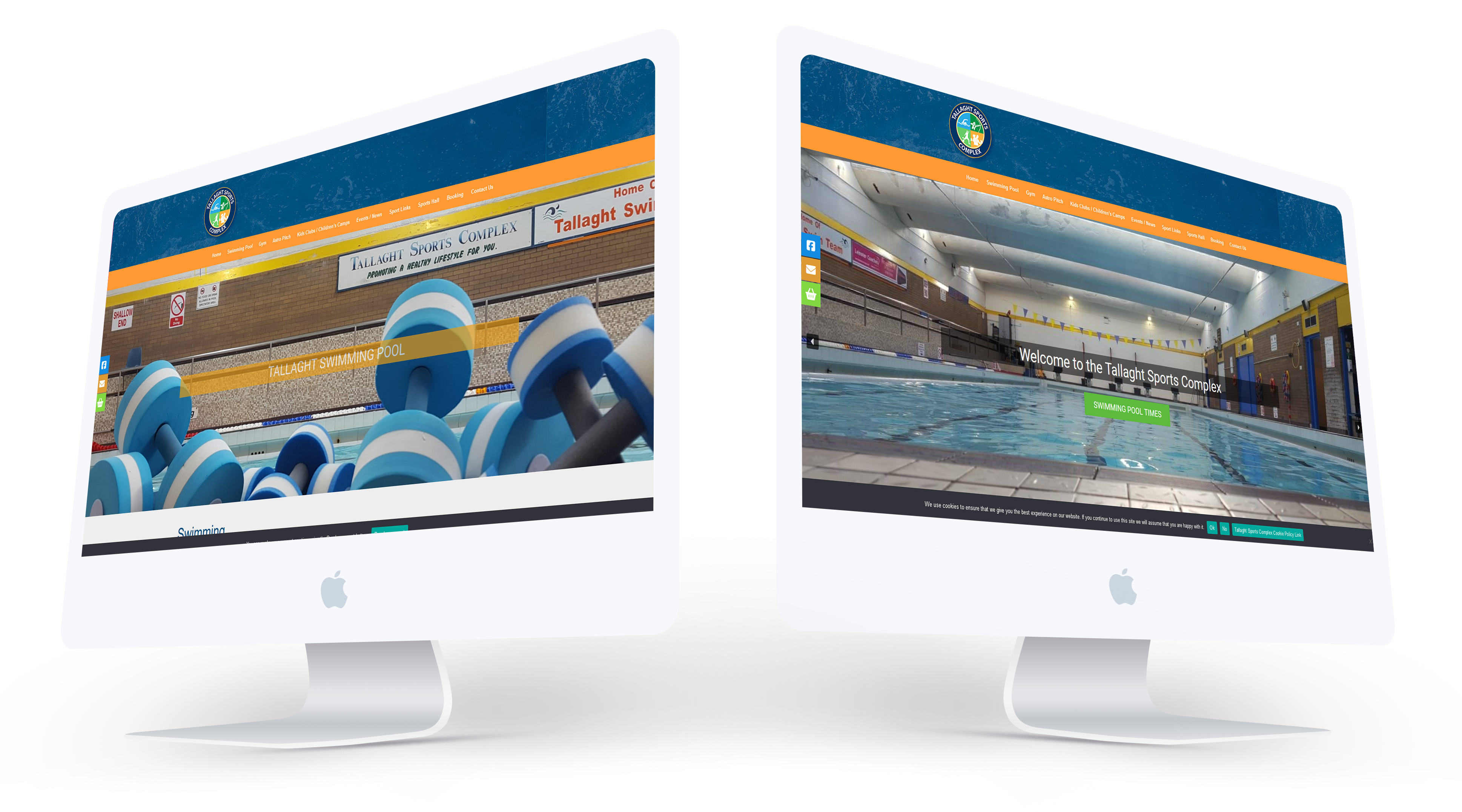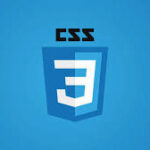Project Plan for Tallaght Sports Complex

Tallaght Sports Complex situated on the campus of Tallaght Community School allows users to book or hire their numerous sports and exercise facilities.
The complex’s Indoor Sports Hall is available to hire for Indoor Soccer, Olympic Handball, and Archery among other sports and is also the site of numerous sports camps and classes.
Elsewhere in the facility is a fully equipped gymnasium with exercise machines and a large free weights area as well as a swimming pool that caters for both adults and children’s with lessons and exercise classes.
1. Project Overview
- Objective: To develop and establish a fully functional, multi-sport complex in Tallaght that serves as a community hub for various sports activities, health, and wellness programs.
- Scope: Construction and development of sports facilities, marketing and promotion, staffing, and ongoing management plans.
2. Goals and Objectives
- Primary Goals:
- Build a state-of-the-art sports complex with amenities for various sports (e.g., swimming, basketball, soccer, tennis, fitness rooms).
- Foster community health and wellness by offering classes, training sessions, and open gym times.
- Secondary Goals:
- Create a space for local sports teams and clubs to train and host events.
- Establish programs for all age groups, including youth programs, adult fitness, and senior wellness activities.
3. Key Facilities and Features
- Indoor Sports Hall: Courts for basketball, volleyball, and indoor soccer.
- Swimming Pool: Multi-lane pool for training, competitions, and recreational swimming.
- Fitness Center: Equipped with cardio machines, weights, and group exercise rooms.
- Tennis and Outdoor Courts: Areas for tennis, pickleball, and other outdoor sports.
- Running Track: Indoor or outdoor track for running and walking.
- Event Spaces: Multi-purpose rooms for meetings, workshops, and social gatherings.
- Cafeteria and Lounge: On-site food and beverage facilities.
- Parking and Accessibility: Ample parking spaces and wheelchair accessibility throughout the complex.
4. Resources Needed
- Human Resources: Project managers, architects, construction teams, marketing specialists, operational staff.
- Equipment: Construction tools, gym equipment, sports gear.
- Materials: Building supplies (e.g., concrete, steel, interior furnishings).
- Financial Resources: Funding from public or private investment, grants, community fundraising.
5. Marketing and Outreach Strategy
- Digital Campaigns: Social media, email newsletters, website launch.
- Community Engagement: Public information sessions, partnerships with local schools and sports teams.
- Promotions: Early registration discounts, open days for tours and trials.
6. Risk Management
- Potential Risks:
- Budget overruns.
- Delays due to construction or permit issues.
- Low initial community interest.
- Mitigation Plans:
- Include a 10-15% buffer in budget estimates.
- Partner with reliable construction and design firms.
- Engage in proactive community outreach to build anticipation.
7. Success Metrics
- KPIs:
- Membership sign-ups within the first six months.
- Facility usage rates and customer satisfaction feedback.
- Revenue generation and operational cost management.
- Evaluation:
- Monthly reports on facility usage and financial health.
- Annual review to assess and update programs and services.
8. Next Steps
- Finalize initial project proposals and present them to stakeholders for approval.
- Begin detailed design planning and secure necessary permits.
- Schedule construction start dates and coordinate with contractors.
Designed with the following software







