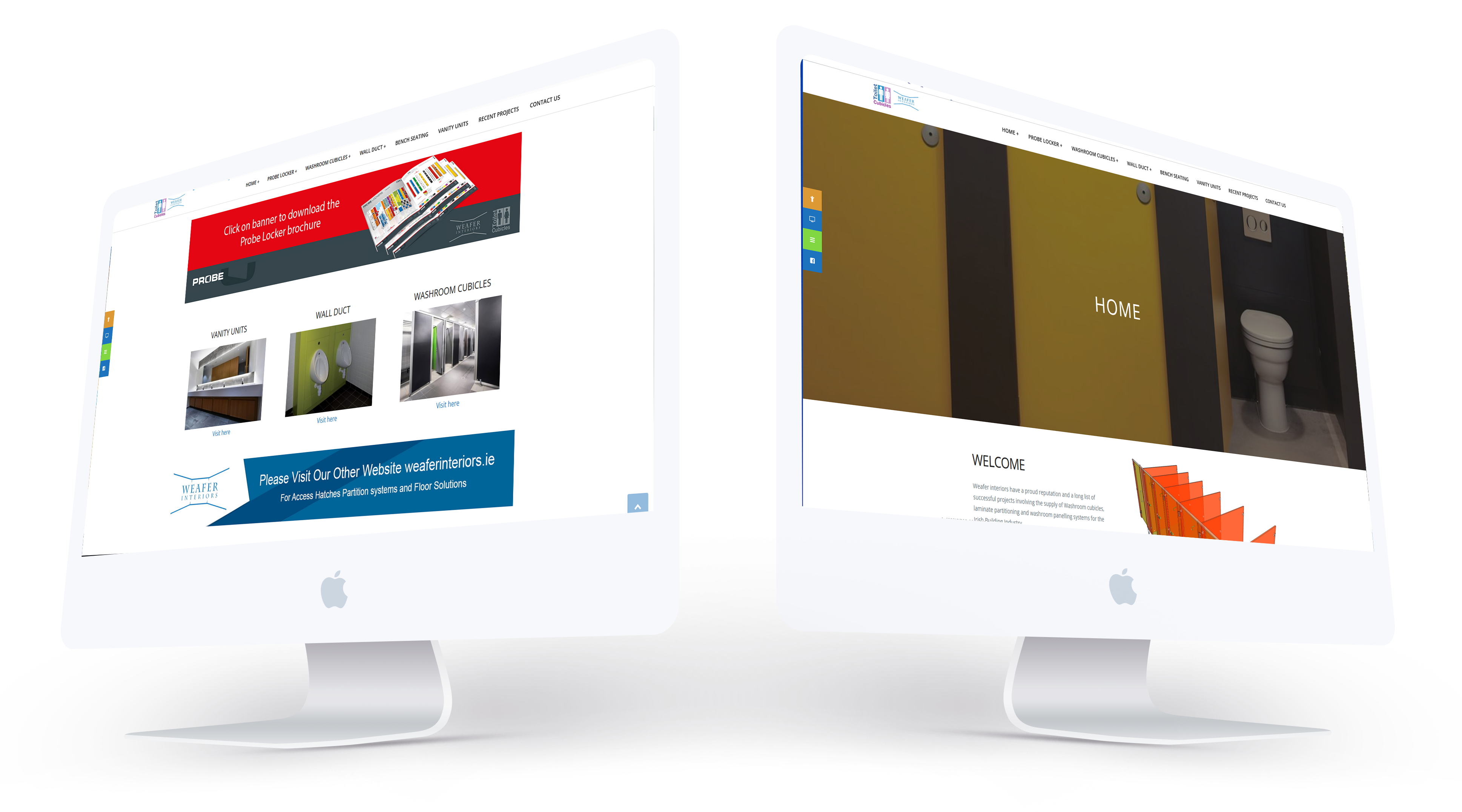Project Plan for Toilet Cubicles

Weafer interiors have a proud reputation and a long list of successful projects involving the supply of Washroom cubicles, laminate partitioning and washroom panelling systems for the Irish Building Industry.
We continue to be committed to service, quality and competitive pricing and are complimented by this through our supplier Excelsior Panelling whom we have had a long and established working relationship.
Creating a plan for toilet cubicles involves considering layout, functionality, privacy, durability, and aesthetics. Here’s a structured plan to design efficient and user-friendly toilet cubicles:
1. Project Scope and Objectives
- Objective: To design and install durable, hygienic, and visually appealing toilet cubicles that ensure user comfort and privacy.
- Scope: For public or private facilities like offices, malls, schools, or any high-traffic area.
2. Design Layout and Space Planning
- Space Assessment: Measure available space to determine the optimal number and size of cubicles.
- Cubicle Size: Standard cubicles typically measure 900mm in width and 1500mm in depth. Accessible cubicles should be larger, around 1500mm x 2200mm, to accommodate wheelchair users.
- Arrangement: Depending on space, cubicles can be set up in a row or grouped in smaller clusters, with adequate distance for comfortable movement.
3. Privacy and Accessibility
- Full Height vs. Partial Height: Full-height cubicles provide maximum privacy but may reduce ventilation. Partial-height cubicles, which leave space above and below, can be more ventilated and are often easier to clean.
- Doors and Partitions: Doors should have privacy locks, and partitions should be tall enough to ensure privacy but not reach the ceiling, allowing air circulation.
- Accessible Features: For accessibility, install grab bars, a lower sink, and ensure enough turning space inside accessible cubicles.
4. Materials and Durability
- Material Selection: Use high-durability materials that resist moisture and are easy to clean, such as:
- Compact Laminate: Waterproof, durable, and available in a variety of finishes.
- Phenolic Panels: Scratch-resistant, moisture-resistant, and long-lasting.
- Stainless Steel: Great for durability but may need frequent cleaning to avoid fingerprints.
- Finishes and Colors: Choose colors that are both welcoming and easy to maintain. Darker colors or patterns can help hide signs of wear.
5. Hygiene and Maintenance
- Antibacterial Surfaces: Opt for surfaces that are easy to clean and antibacterial.
- Easy-Clean Corners: Ensure cubicle corners are rounded and materials are seamless where possible to reduce dirt accumulation.
- Automatic Flush and Faucets: Consider touchless technology to reduce contact and maintain hygiene.
- Ventilation: Provide adequate ventilation to ensure airflow and reduce odor.
6. Aesthetic Design
- Color Scheme: Use a neutral color palette for a clean look, with accent colors to add style.
- Lighting: Use soft, indirect lighting for a more comfortable experience.
- Branding (Optional): For businesses, consider adding subtle branding elements or colors that align with the business identity.
7. Safety and Compliance
- Fire Safety Compliance: Materials should be fire-retardant, especially in high-traffic public facilities.
- Compliance with Accessibility Codes: Ensure adherence to local building codes, especially for accessible facilities.
8. Project Timeline
- Planning and Layout Design: 1-2 weeks for measurement, design, and layout planning.
- Material Procurement and Customization: 2-3 weeks depending on material availability and customization needs.
- Installation: 1-2 weeks for on-site setup and adjustments.
- Final Testing and Cleaning: 1 week for testing locks, cleaning, and final touches.
Would you like specific recommendations for any aspect, like branding options or touchless accessories?



